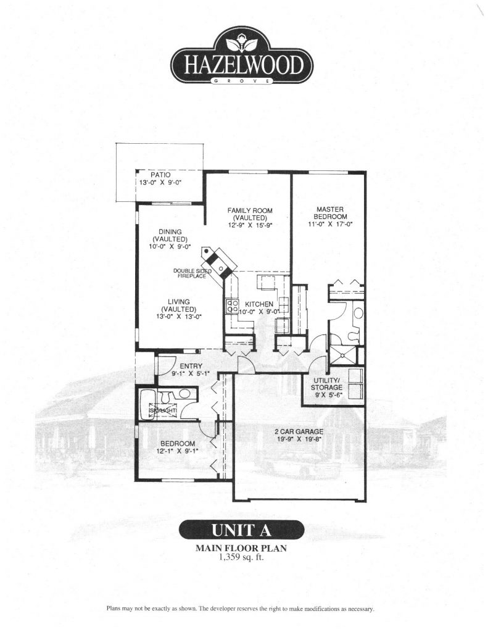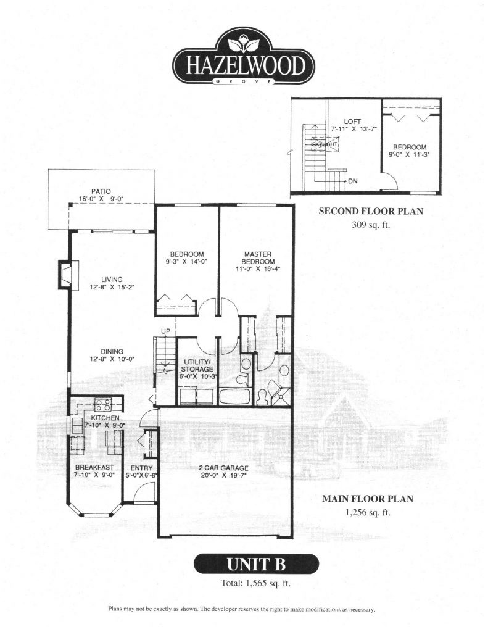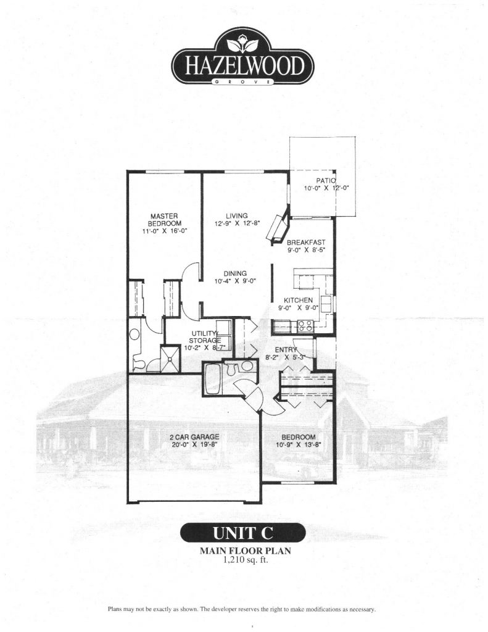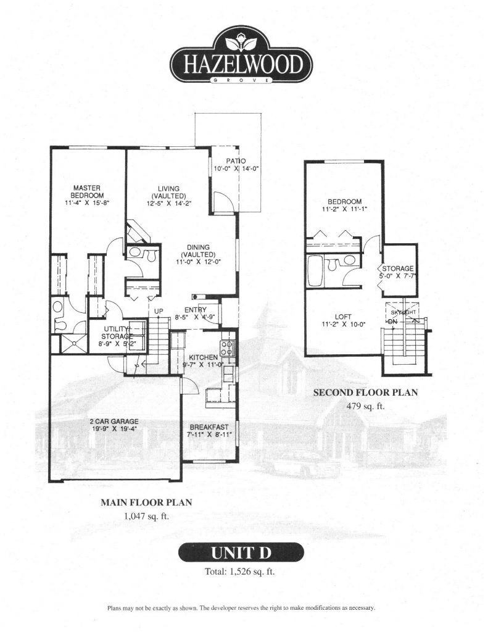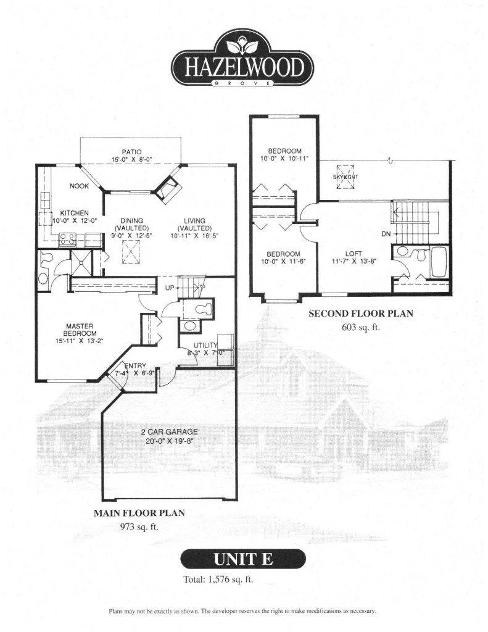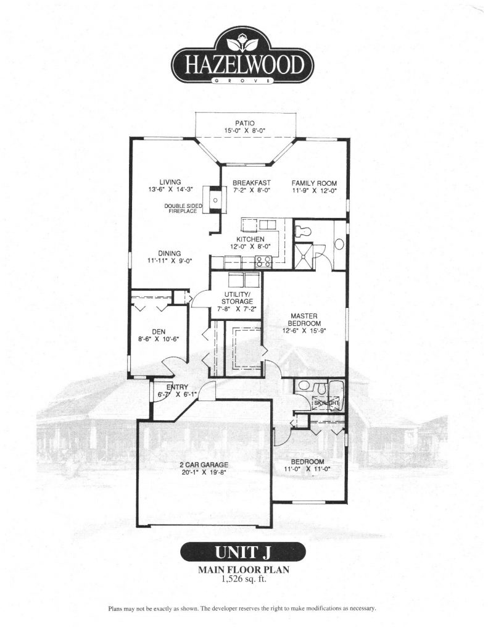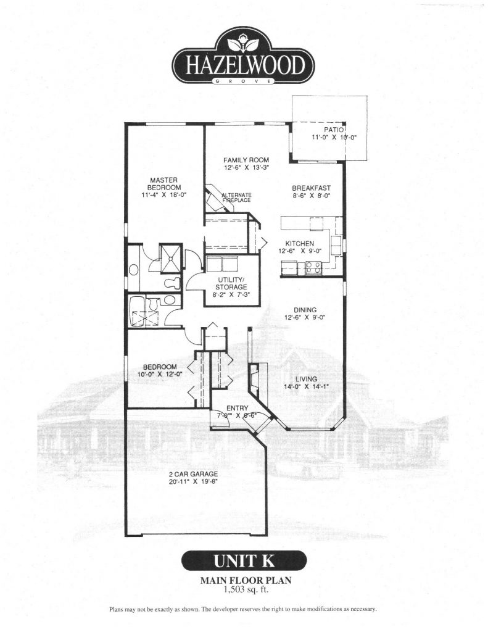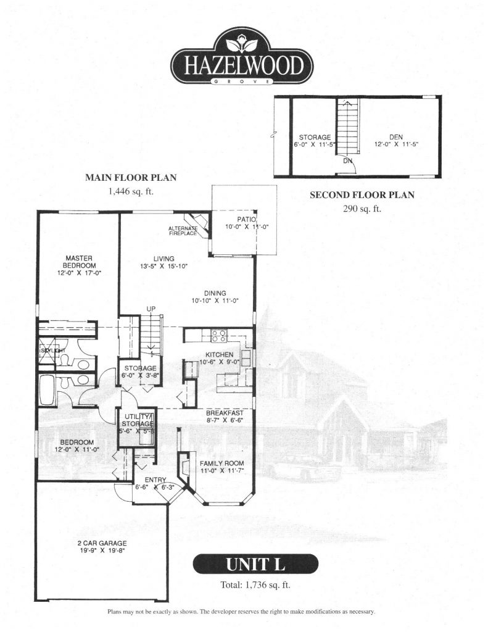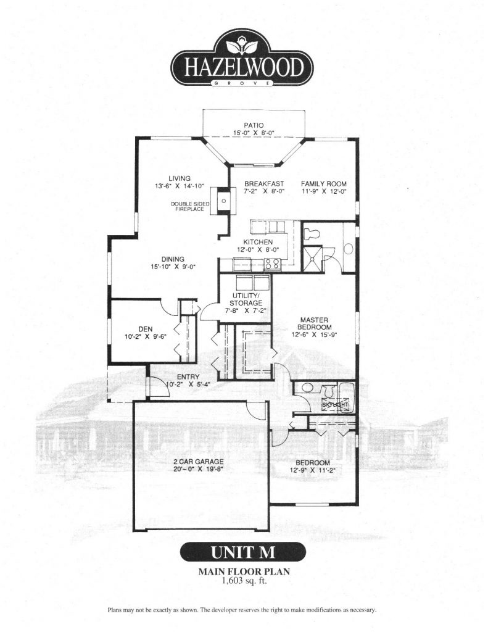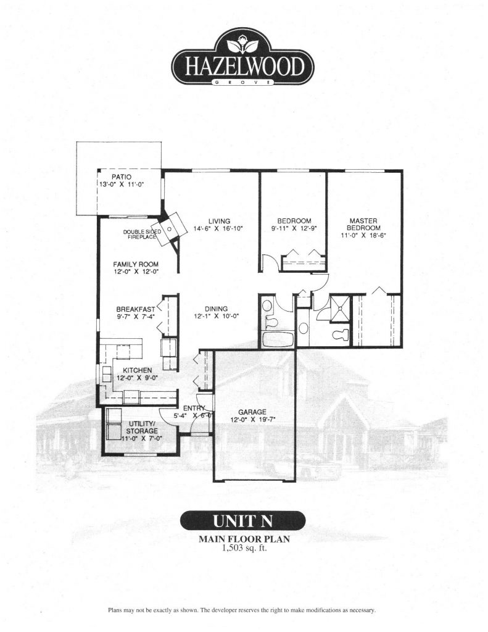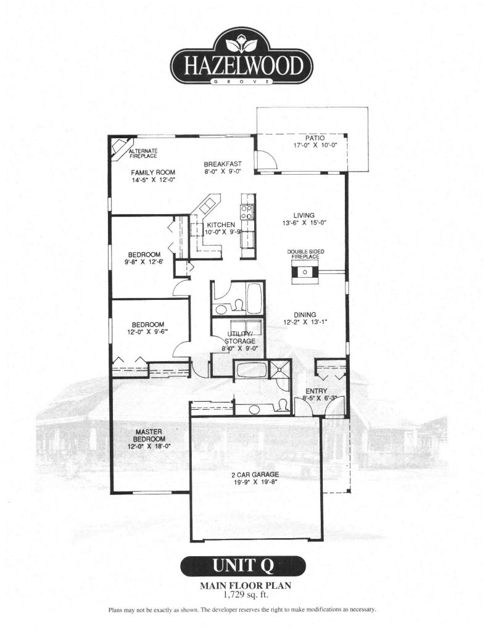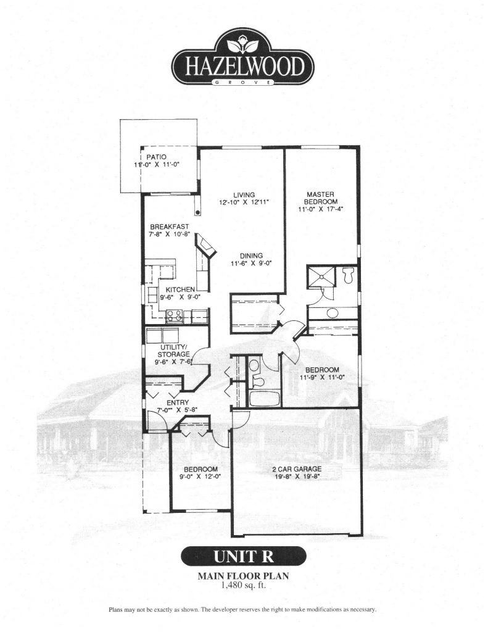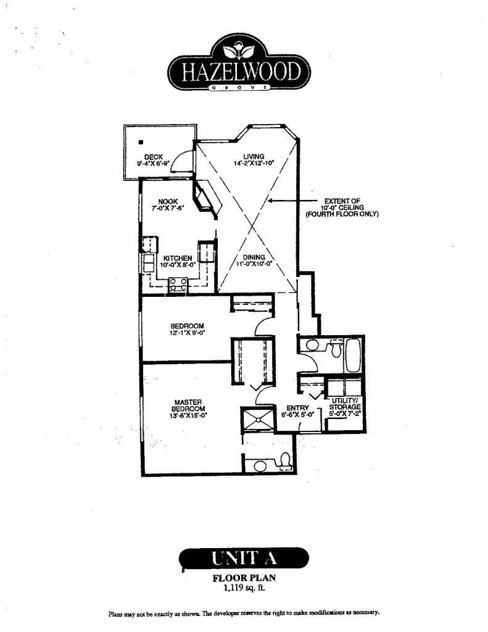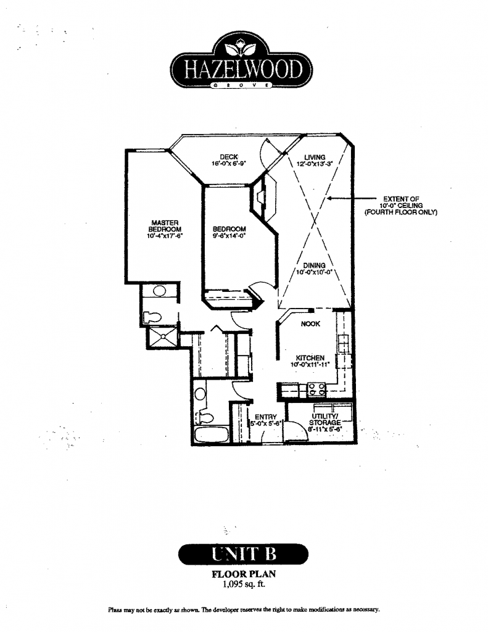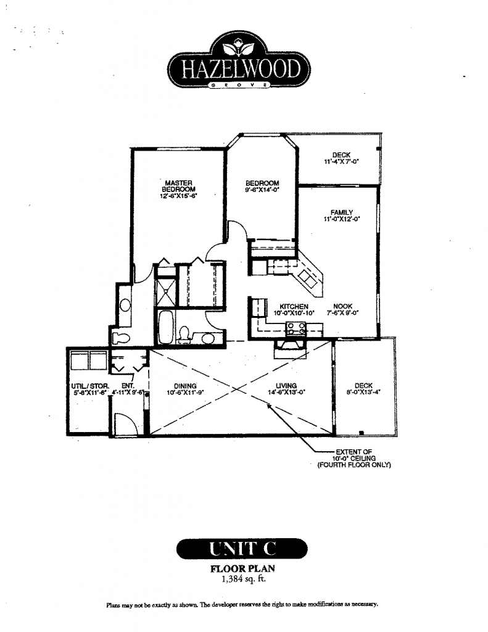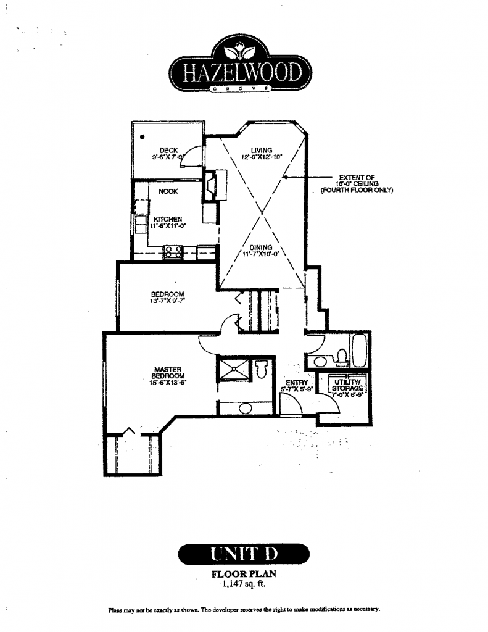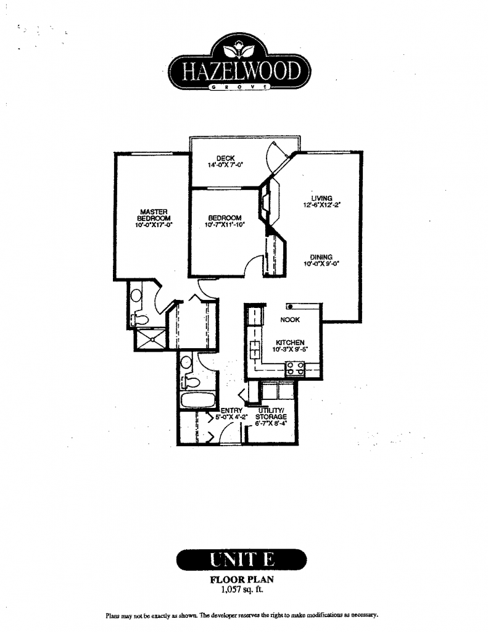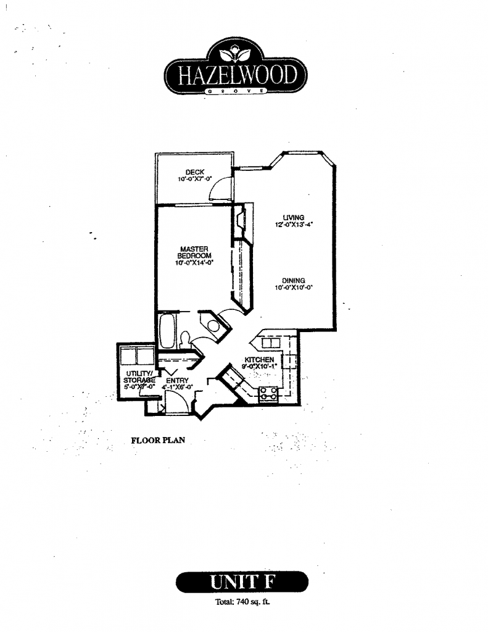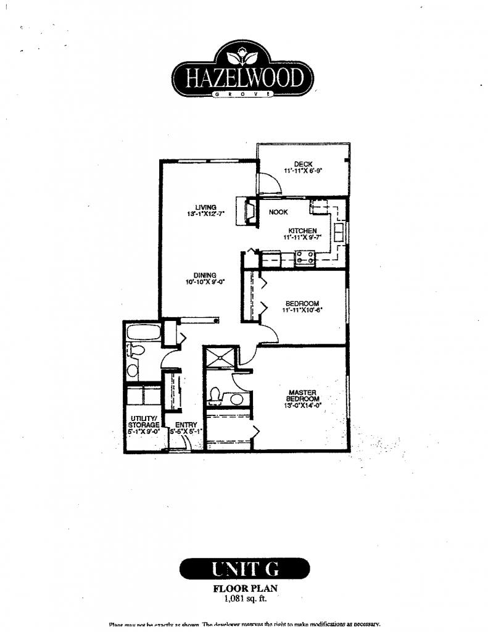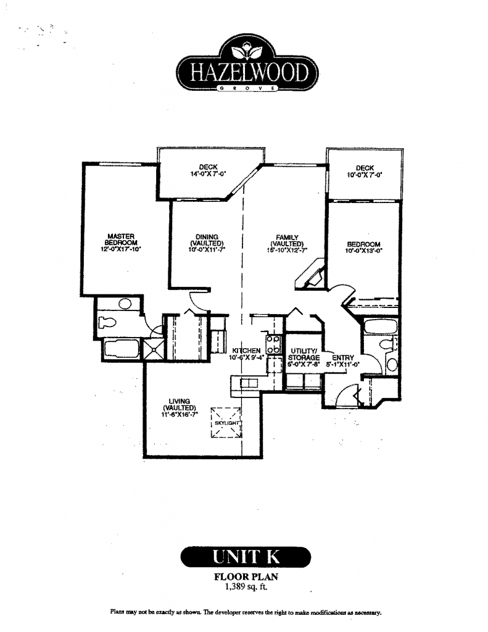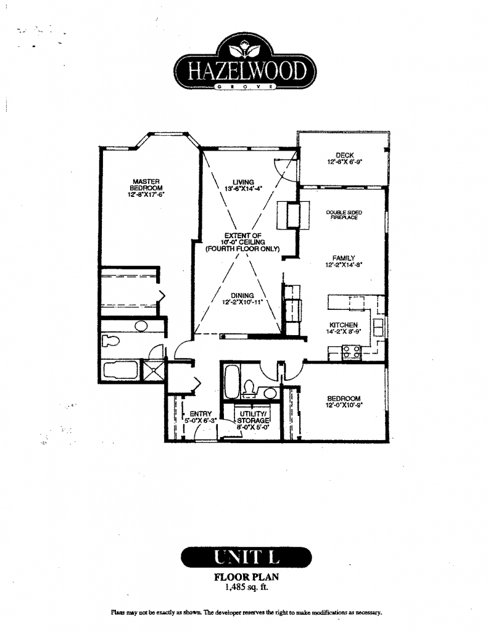Houses
- Two- and three-bedroom homes from 1,210 to 1,760 square feet. Many plans include lofts and/or family rooms.
- Most homes have significant upgrades: ie: flooring – hardwood, laminate, ceramic tile, upgraded kitchen and bathroom cabinets, countertops – granite, quartz, LED or pot lighting
- Attached garages with parking for two cars.
- Pre-wired security system and roughed-in vacuum system.
- Classic architectural details such as high or vaulted ceilings, decorative columns and high baseboards
- Ceramic tile entries (some plans)
- Private rear gardens with exposed aggregate patio
- White maintenance free vinyl fencing on strata perimeter and enclosed fenced rear yards.
- Ranch-style or two-storey units – 14 different floor plans to choose from.
Apartments
- One-, two- and two-bedroom plus den designs from 618 to 1,384 square feet for graceful, convenient living.
- Secure underground parking and storage lockers.
- Superior soundproofing – double wall construction and concrete between floors.
- Gas fired central hot water supply.
- In-suite laundry hook-ups.
- Unique design features such as nine-foot ceilings, bay windows, extra-large balconies and vaulted ceilings. Some units also with skylights.
- Elastomeric stucco exterior with five-inch vinyl trim.
At your leisure
- Hazelwood Grove’s beautiful clubhouse contains full recreational facilities for your relaxation, fitness and fun!
- Dramatic structure with high vaulted ceilings, elastomeric stucco exterior with brick accents and heavy wood columns.
- 18′ x 20′ indoor swimming pool.
- Large indoor whirlpool and sauna.
- “His” and “Hers” changerooms with lockers, showers and washrooms.
- Furnished party room with billiard table, fireplace, kitchen and large covered patios.
- Library, furnished guest suites and common mail room.


